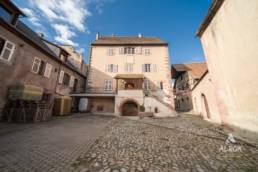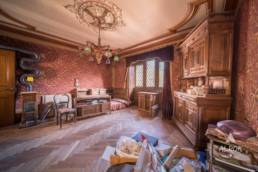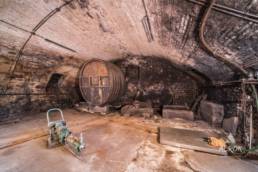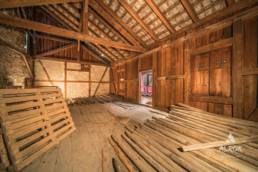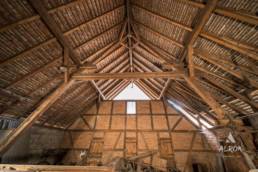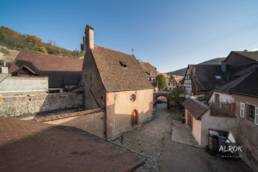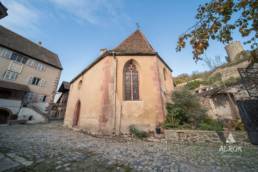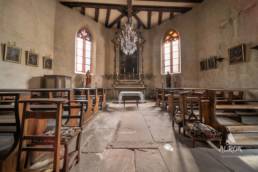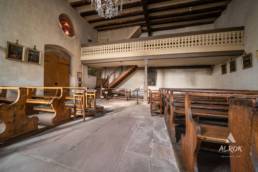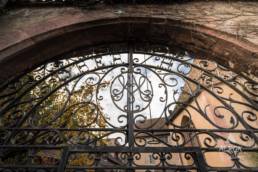Location: Kaysersberg-Vignoble, Alsace - France
Sale price (agency fees included): 1 575 000 €
Total area: 1469 sqm
Rooms: 51
This set of buildings and outbuildings to rehabilitate, totaling 1470sqm2, takes place in the historic and pedestrian heart of Kaysersberg.
LOCATION:
Kaysersberg, a historic and picturesque village located in the heart of a dynamic border region, has been voted “Village préféré des Français”, which since attracts 700,000 tourists per year.
Illuminated milestone on the Alsace Wine Route, the village surprises with the charm of its medieval sites grouped around the church and the fortified bridge dominated by the Castle, a vestige of the former free city of the “Decapolis”. Its strategic position revives the memory of the Roman road which used to link Alsace to Lorraine.
It is one of the most charming towns in Alsace with its cobbled streets and richly decorated half-timbered houses. The hometown of Dr Schweitzer is also distinguished by the pleasure of his forest hikes. The town, sheltered from all car traffic, enjoys exceptional calm.
THE CHAPEL:
The chapel -real gem of the property- is listed as a Historic Monument since 1946 and is eligible for the Historic Monument law system, one of the most advantageous for heavily taxed taxpayers.
Not oriented, with a canted choir and its exposed joist ceiling, it is architecturally close to that of the Unterlinden museum in Colmar dating from the same period. Its windows with Gothic “reseaux” are remarkable. According to historical works, it was erected at the expense of a nobleman from Kaysersberg in 1391, Wetzel Berwart, who offered it with the courtyard adjoining the abbey. Its funerary slab from 1396 remains in the nave.
THE FORMER ABBEY HOUSE:
This building has a surface area of 470sqm2 spread over 5 levels including an attic. The raised ground floor and the 1st floor would date from the 15st century, the 2st floor would probably have been added in the 16st century as evidenced by the differences in size of the corner chains. The basement, vaulted, housed one of the wine cellars.
THE FORMER FAMILY HOUSE:
The steps of the main building are extended by a footbridge giving access to a residential use house to renovate. In the basement, 3 cellars of different levels, including a bottling room, accessible on one level from the courtyard.
THE OUTBUILDINGS:
Various constructions, suitable for conversion, complete the property: a cladded canopy over a garage, an old stable overhanging by a superb hay barn in good condition and a small stone house to be rebuilt adjoining the chapel.
For investors looking for a renovation project with high potential encouraged by a municipality that takes care to enhance the residential quality of the town.
Fees charged to the seller. A complete file can be sent on request.
Energy Performance Diagnosis: -
Green Gas Emissions diagnosis: -
Agency fees are inclusive of tax and payable by the seller.
SIREN : 878 667 237 – RCS Colmar B 878 667 237
CNPM - MEDIATION DE LA CONSOMMATION 27 Avenue de la Libération 42400 SAINT-CHAMOND (France)
